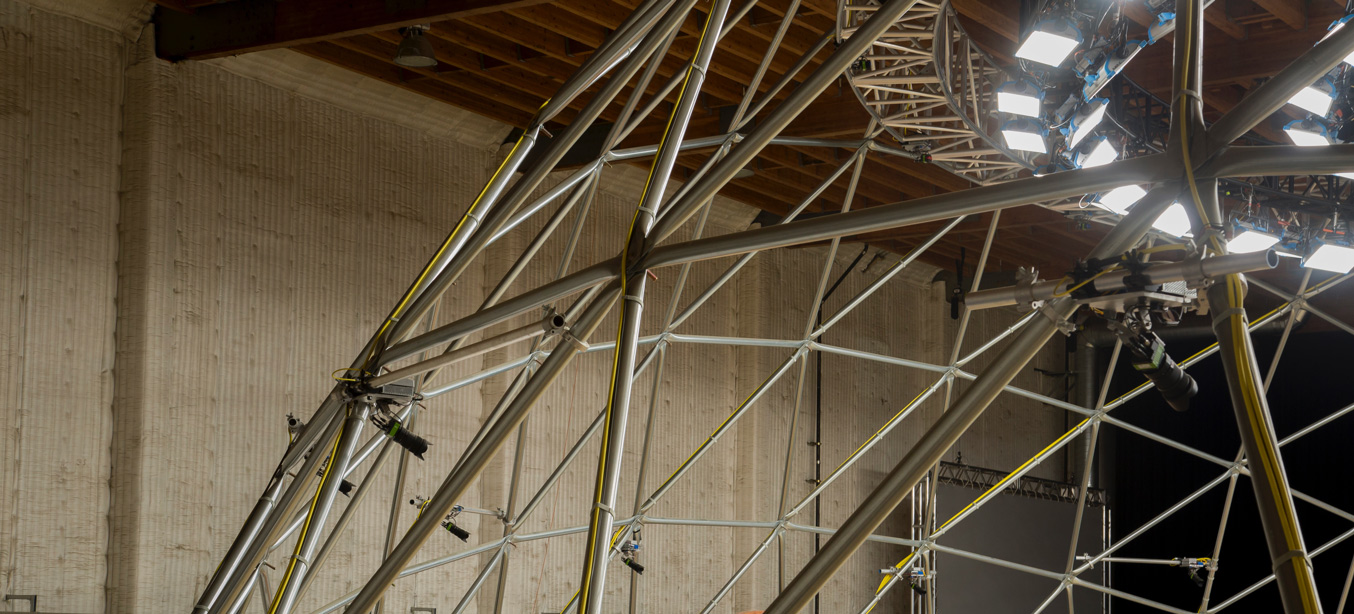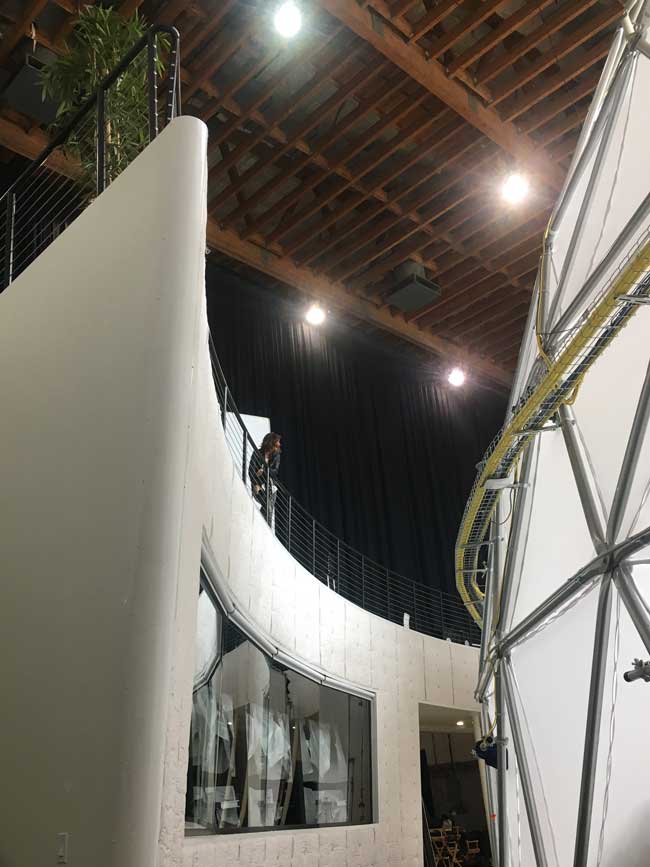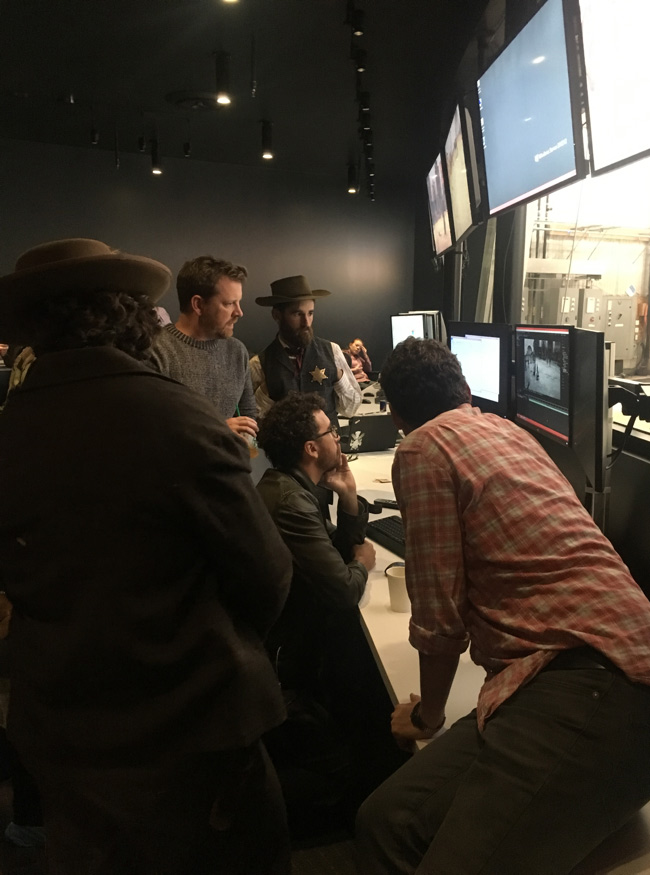INTEL(R) STUDIOS
Synthesizing Architecture and Technology to produce the world's largest stage for volumetric video capture
Buckminster Fuller meets Eadweard Muybridge
The challenge was to fit and adapt the 112 feet diameter dome within the rectangular 25,000 square feet sound stage so that it could accommodate not only the capture stage, but also an additional green screen stage, sophisticated control rooms, state of the art server room, performers and visitors facilities, administration and workshop facilities, and various other functions needed for an unprecedented fully functional cinematic production facility. The negative space of this stage should encompass all the technical and architectural aspirations. To serve as a functioning hub, as the command and control center of the project. There will be no backstage, no screen and no fourth wall that can be broken, there will be no hierarchies, which places the point of view in the eyes of the viewer, a goal that in my eyes was perfectly consistent with Fuller's democratic design vision, which is essentially a complete accessibility of the architectural space.
At the starting point, the program, use and users of the studio were only vaguely sketched out, these had to be continuously configured parallel to the research, development and even the construction process of the capture system. The only constant parameters were deadlines and budget constraints. The process required a deep understanding of the nature of the activity that would take place on and off the stage under the dome, and in the spaces around it. Primarily, it was a process of
The challenge was to fit and adapt the 112 feet diameter dome within the rectangular 25,000 square feet sound stage so that it could accommodate not only the capture stage, but also an additional green screen stage, sophisticated control rooms, state of the art server room, performers and visitors facilities, administration and workshop facilities, and various other functions needed for an unprecedented fully functional cinematic production facility. The negative space of this stage should encompass all the technical and architectural aspirations. To serve as a functioning hub, as the command and control center of the project. There will be no backstage, no screen and no fourth wall that can be broken, there will be no hierarchies, which places the point of view in the eyes of the viewer, a goal that in my eyes was perfectly consistent with Fuller's democratic design vision, which is essentially a complete accessibility of the architectural space.
At the starting point, the program, use and users of the studio were only vaguely sketched out, these had to be continuously configured parallel to the research, development and even the construction process of the capture system. The only constant parameters were deadlines and budget constraints. The process required a deep understanding of the nature of the activity that would take place on and off the stage under the dome, and in the spaces around it. Primarily, it was a process of







